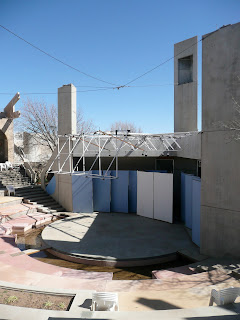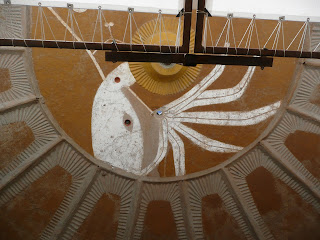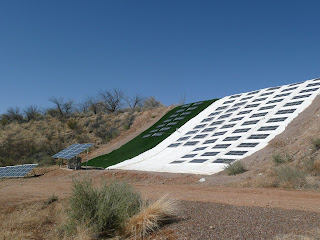After spending the last 5 days with my beautiful, funny, all grown up now, niece - eating, drinking, talking and
eating, I headed for Cosanti.
Cosanti is in Paradise Valley, Arizona. It is the residence and sculpture studio of Paolo Soleri and his staff. Soleri (later joined by his students) began work on the experimental buildings in the mid 1950’s.
Designated as an Arizona Historic Site, Cosanti presents a unique bio-climatic architectural environment. Its structures combine many imaginative design elements and innovative construction techniques.
Cosanti Architecture
The buildings at Cosanti are not intended as examples of the arcology concept, but many of its principles are at work here.
Most of these structures, and the ones at Arcosanti, were built using the earth casting method or one of Soleri’s variations on the technique. Concrete was poured over pre-shaped earthen molds, and the earth excavated once the concrete solidified.
A modified earth casting technique is used to craft the bronze and ceramic windbells produced here and at Arcosanti.
The general orientation of the buildings is important. Many are situated below ground level and surrounded by mounds of earth. This acts as natural insulation to help moderate interior temperatures year round.
There are many apses. Apse is the Latin word for quarter sphere, or half dome. It is a passive energy collector running solely on how it displays itself to the ever-changing journey of the sun. South facing apses are used at Cosanti and Arcosanti as year-round outdoor workspaces. A south-facing apse is sunny in the winter and shady in the summer due to the changing angle of the sun. Other structures such as the pool have southern exposures to maximize the warmth of the winter sun.
Cosanti is open 7 days a week. It is very interesting but there is no guided tour and many of the areas are closed off because it is still a residence. It is mostly a place to sell the famous bronze and ceramic Soleri Windbells, which are also made at Arcosanti and are a major funding source for Arcosanti.
Arcosanti
I then drove about 50 miles north to visit Arcosanti. It was a little out of my way but well worth it.
2 1/2 miles down a dirt, (VERY) washboard road.
This model shows what it should look like when finished. Now, only the gray areas are near completion.
This is a picture (not very good) of what it will look like when completed.
In addition to the concepts used above to describe Cosanti, there are many other concepts to understand the basics behind this city. (Much of this was taken from their brochures and website.)
Arcology is Paolo Soleri's concept of cities which embody the fusion of architecture with ecology. The arcology concept proposes a compact urban form that is the opposite of urban sprawl with its inherently wasteful consumption of land, energy and time, tending to isolate people from each other and the community. The complexification and miniaturization of the city enables radical conservation of land, energy and resources.
Overall, arcology seeks to embody a “Lean Alternative” to hyper consumption and wastefulness through more frugal, efficient and intelligent city design.
Arcology theory holds that this leanness is obtainable only via the miniaturization intrinsic to the Urban Effect, the complex interaction between diverse entities and organisms which mark healthy systems both in the natural world and in every successful and culturally significant city in history.
An arcology would need about two percent as much land as a typical city of similar population. Today’s typical city devotes more than sixty percent of its land to roads and automobile services. Arcology eliminates the automobile from within the city. The multi-use nature of arcology design would put living, working and public spaces within easy reach of each other and walking would be the main form of transportation within the city.
This is the pottery area where the pottery bells are made.
The materials, like the concrete and the canvas are used in these buildings to help with heating, cooling, air flow, etc..
The back building is concrete that was poured into wood molds.
The front wall with the circle windows are also concrete but poured laying down and then lifted up. They also have extra dirt and rocks on the surface of the wall for added interest and beauty.
This was one of my favorite areas. A huge amphitheater for theater and concerts. There is a mote around the stage with water in it which was very interesting. Behind the stage was a music room with a piano that was being played while we were there. The sound was amazing. The building on the other side houses apartments, a library, a workout room. All for the community.
This was a large community area complete with tricycles and a basketball hoop.
There is a swimming pool, (although it was closed and empty now) a greenhouse, and a beautiful view.
The space is VERY beautiful, very serene, very quiet and very hopeful.
This project was started in the 1960's. When completed it could house 5,000 people by combining compact urban structure with large scale solar greenhouses on 25 acres of a 4,000 acre preserve.
Students, volunteers, and work study participants do the bulk of the work. At any given time there are 30(in the summer months) - 100 (in the 70's) people living there.
Arcosanti is located off of Interstate - 17 exit 262. You do have to drive about 2 1/2 miles on a dirt, wash board road. It is open 7 days a week with tours almost every hour. There is a bakery and cafe with very short hours.
www.arcosanti.org

































































